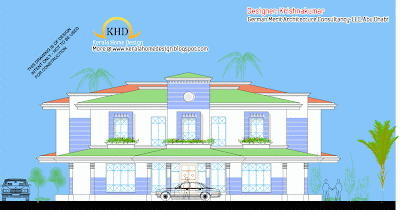Ground floor: 2 Bed rooms 2 attached & 1 Common toilet
First floor: 2 Bed rooms 2 attached

House in Details
Ground Floor Area : 2050 Sq. Ft. (190 Sq. M.)
First Floor Area : 1615 Sq. Ft. (150 Sq. M.)
Total Area : 3665 Sq. Ft. (340 Sq. M.)
Total plot area : 36 Cent
For More Info about this House Elevation, Contact
R it designers (Home Design in Kannur)
Global complex
Ii nd floor,
Podikundu, Kannur - 670 004
Office ph:0497 2746770,9072978281
Email:ritinteriors@gmail.com











