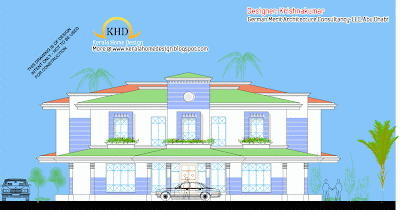
House Details
3 bed room villa
Ground Floor - 2320 Sq. Ft.
First floor - 280 Sq. Ft.
Total area - 2600 Sq. Ft.
- 2 large Sit Out
- Living
- Dining
- Family living
- Upper living
- 3Bedrooms
- 3 Bathroom
- Courtyard
- Kitchen
- Work area
Designer: Smarthome
Engineering and interior Consultancy
Opp.LIC Office,KK Road
Mala-Thrissur
Ph: +91 9809060630,9809203630,0480-3271484
Email: smarthomemala@gmail.com













